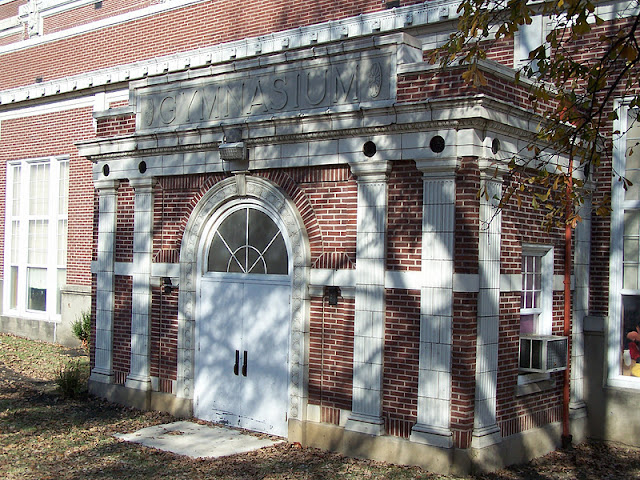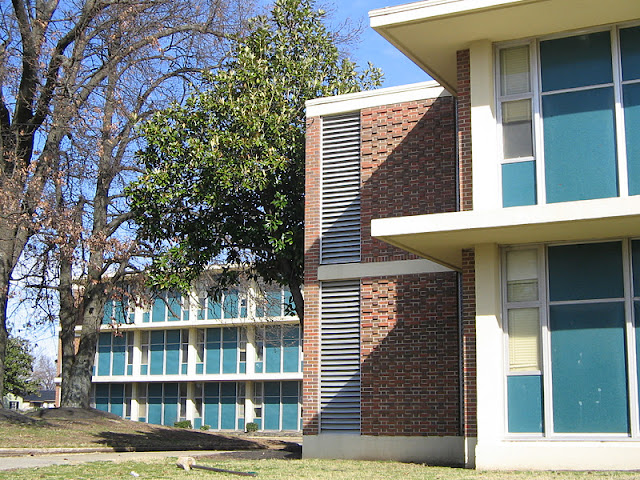Josh Whitehead is the author of three of our favorite blogs that deal with urban design, architecture, Memphis history, and livability. The following one is taken from his most recent post to Creme de Memph about the city tradition of building architecturally impressive schools.
He illustrates well what we’ve written several times: While the notion that the county school system could build schools cheaper than Memphis City Schools had political cachet, it was because the city district was building schools that were distinctive, contributing to a sense of place, and enhancing their neighborhoods.
Mr. Whitehead’s two other blogs, Tours by Josh Whitehead, and Nothing Ever Happens in My Block, are equally enjoyable and frequently spark our thinking about quality of place and livable cities.
Here is his post from December 17 from Creme de Memph:
The Memphis City School System, which as a legal entity has been dissolved and is currently winding down, nevertheless has a long history of building architecturally impressive buildings. This post looks at a few of these schools.
 |
| Humes Middle School was designed by local architect George Awsumb and constructed in 1923-24. According to Messrs. Johnson and Russell in their seminal work Memphs: An Architectural Guide (1990: University of Tennessee Press), the building exhibits “vaguely Venetian and Tudor Gothic styles.” I would add that the minarets along the roofline are almost Byzantine in style. Perhaps the most historically significant fact about Humes is that Elvis Presley attended this school while he lived in Lauderdale Courts downtown. |
 |
| Tudor details above the entrances at Humes. |
 |
| Vollintine Elementary, also from the 1920s, exhibits a Colonial design. |
 |
| In the center of Vollintine Elementary is a nicely proportioned amphitheater. |
 |
| Snowden Junior High was built in 1909 and designed by the local Memphis firm of Jones and Furbringer. The school has had three expansions over the years: 1924, 1939 and 1979. |
 |
| The gymnasium was part of the 1924 expansion. Jones and Furbringer were able to seamlessly meld this wing into the original 1909 building. |
 |
| Detailed scholastic flourishments at Snowden. |
 |
| Hamilton Middle School was built as Hamilton High School. Note the shields above the windows and the urns along the roofline. |
 |
| Johnson and Russell call Fairview Junior High “the architectural gem of the school system and one of the finest buildings in the whole city.” Constructed in the then-popular Art Deco style in 1930 and designed by architect E.L. Harrison, this is its central entrance tower. |
 |
| The entrance tower is flanked on both sides by these pylons, which feature reliefs representing night and day (which are identified in English, French and Latin). |
 |
| Note the original light fixture. The urns along the base of Fairview are much grander than those found in the other City schools discussed on this post. |
 |
| In addition to its great pre-war schools, the Memphis City School system also features some equally great post-war Modern buildings. This is Southside High. |
 |
| In addition to its front entrance which really captures the time period, Southside has turquoise panelling adorning its classroom wings. |
 |
| Just as fabulously Mid-Century Modern as Southside is Georgia Elementary. Here, however, the building features orange panelling along its facades. One of the most unique features about this building is that it contains both interior and exterior hallways. This great modern building may be at risk of being demolished; it has been identified as one of the schools the system is considering closing. |
 |
| Georgia Elementary was designed by the office of Walk C. Jones, Jr. and built in 1960-61. The site that it sits on is gently sloping, which enabled the architects to add features such elevated breezeways and outdoor instructional areas. Even the seating at these outdoor instructional areas have elements of design that tie them in with the overall design of the campus. |
 |
| This aerial of Georgia Elementary shows that it is made up of three free-standing buildings connected by a series of breezeways. The design is about as 1960 as you can get! |
 |
| Branching out of the core of the City, we find some schools originally built by the Shelby County School system and inherited by the Memphis City School system upon annexation into the City. This is the main entrance to Whitehaven High on Elvis Presley Blvd. |
 |
| To many Memphians, East High School is probably the grandest school in the system. It sits on its prominent location on Poplar Avenue like a 18th century baroque palace. Designed by Everett D. Woods and built in 1946-48, it was the first post-war high school constructed in Memphis, largely to accommodate the ever eastward migration of the city. |
 |
| Further east than East High School is White Station High. Note its very post-war gymnasium. |
 |
| Going even further east is Cordova Elementary School, which features a design that has become the norm for today’s schools: a one-story, X-shaped layout that attempts to give all classrooms exposure to some sunlight. |
 |
| An exception to the design featured at Cordova Elementary is Downtown Elementary, which had site constraints typical with an urban lot that necessitated two stories. Note the fanciful brick patterns. |
 |
| Many of the schools’ newer buildings were actually built on the same site as schools they replaced. The school system has attempted to keep as many architectural features of the old building when this occurs. Guthrie Elementary on Chelsea is a great example, which features the original building’s main entrance facade. |
 |
| Finally, here is the headquarters of the Memphis City School system, the Francis Coe Administrative Building. It harkens back to the design featured at Southside High and Georgia Elementary. The future of this building remains uncertain as the new unified school board decides where it will permanently settle. |

